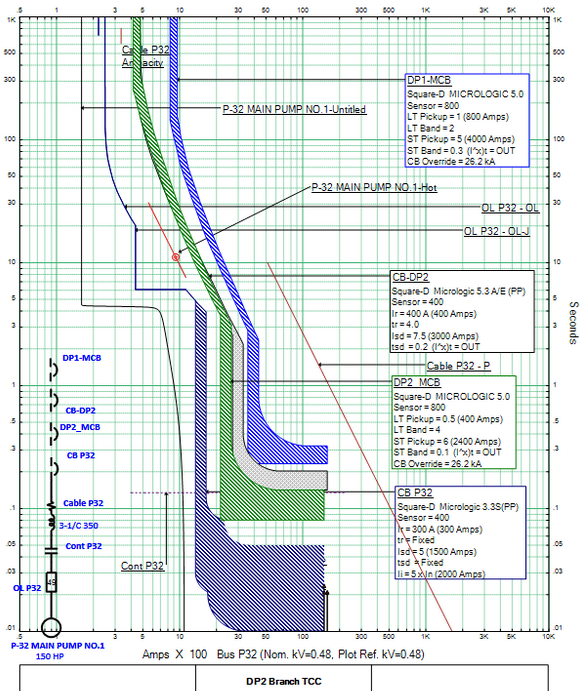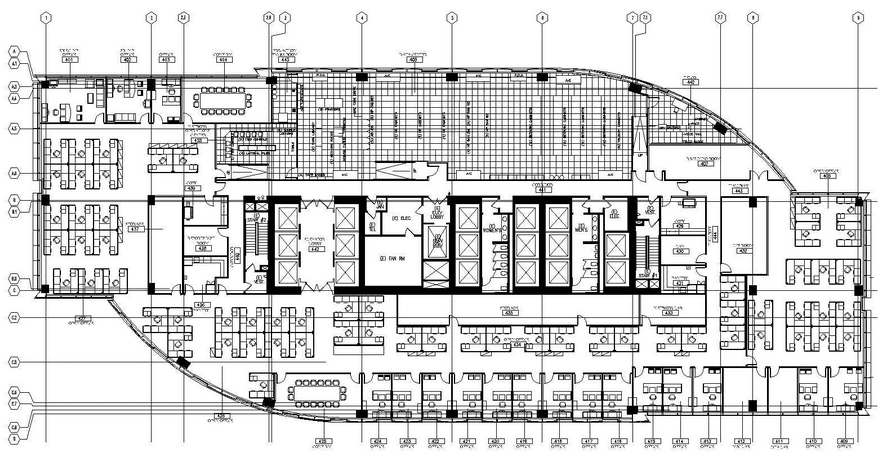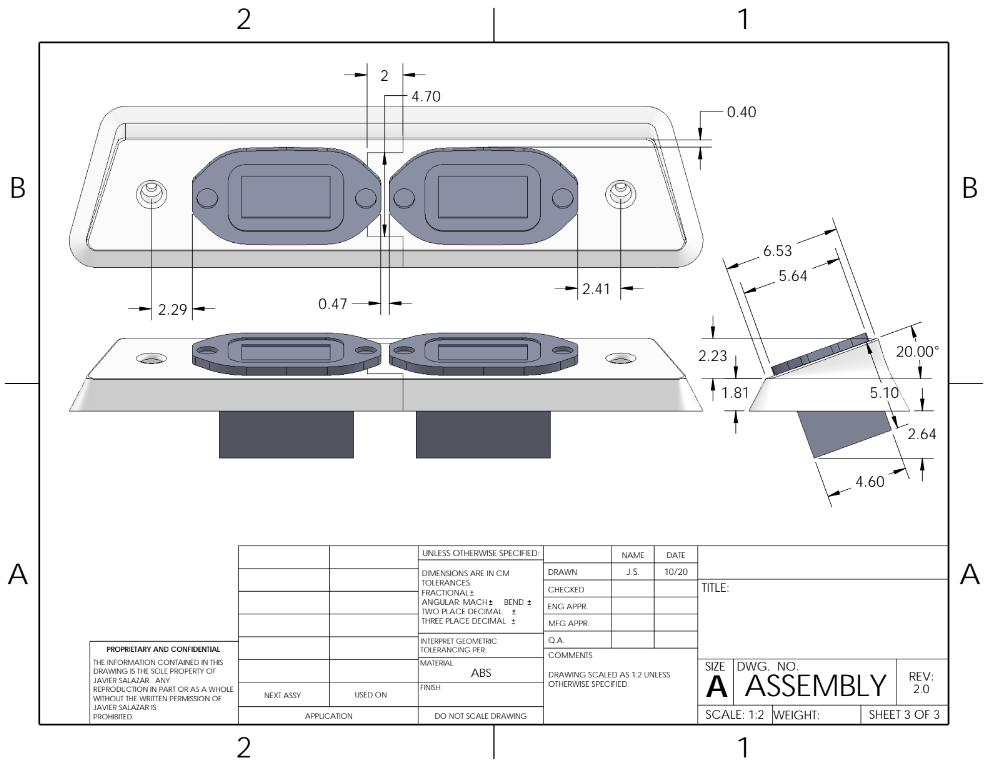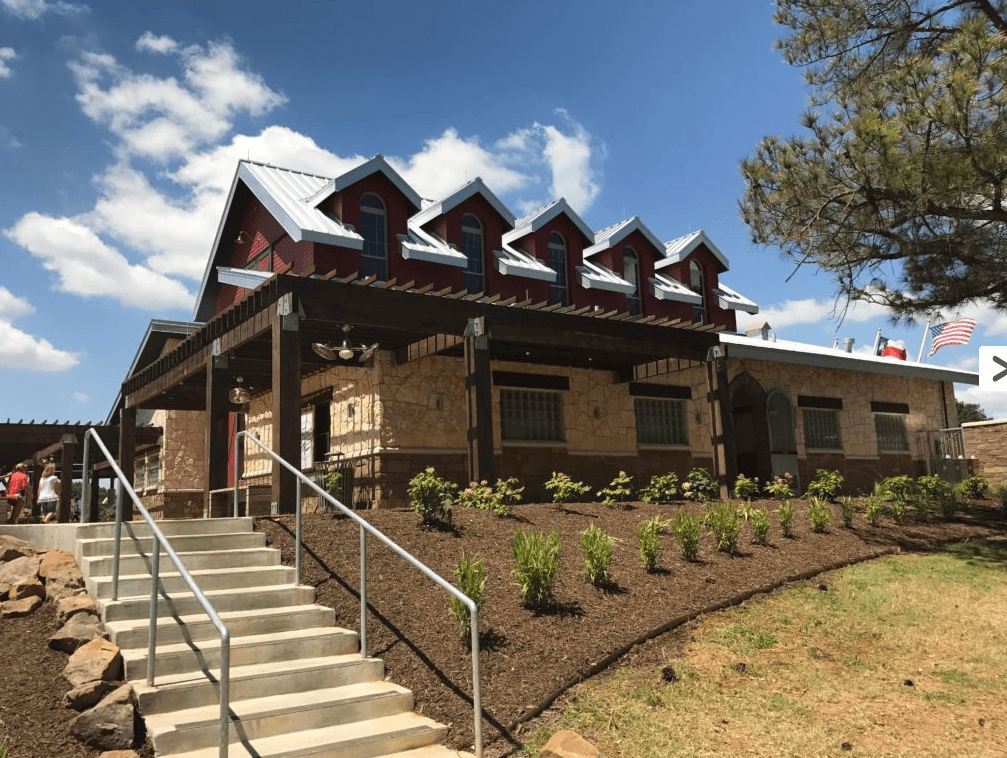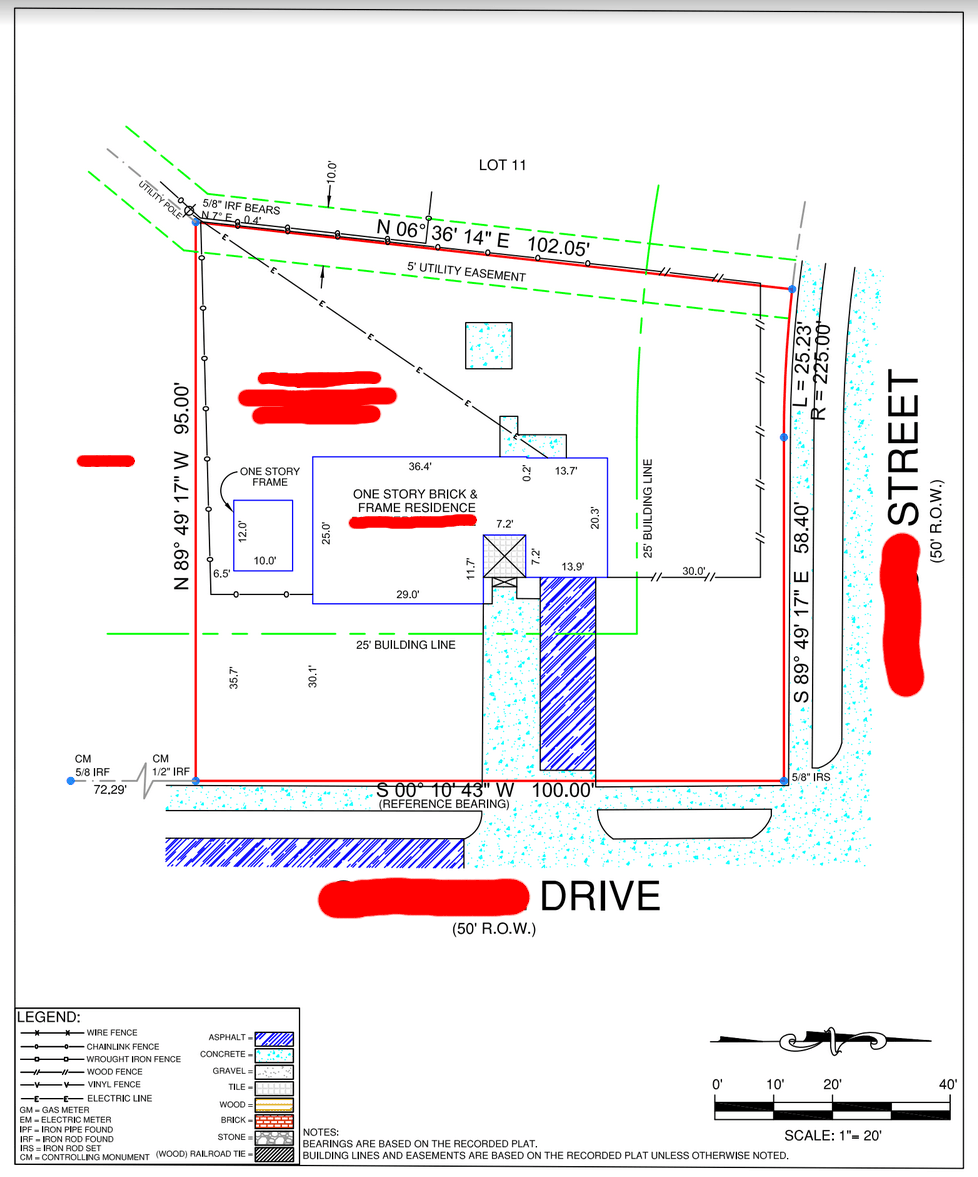Olsson - Assistant Electrical Engineer
2020-2021. Designed electrical power distribution systems for data center clients and analyzed systems for short circuit analysis, arc flash mitigation, and breaker setting coordination. Moreover, created and revised electrical design plans (from audits) for mainly data center configurations as seen below. 